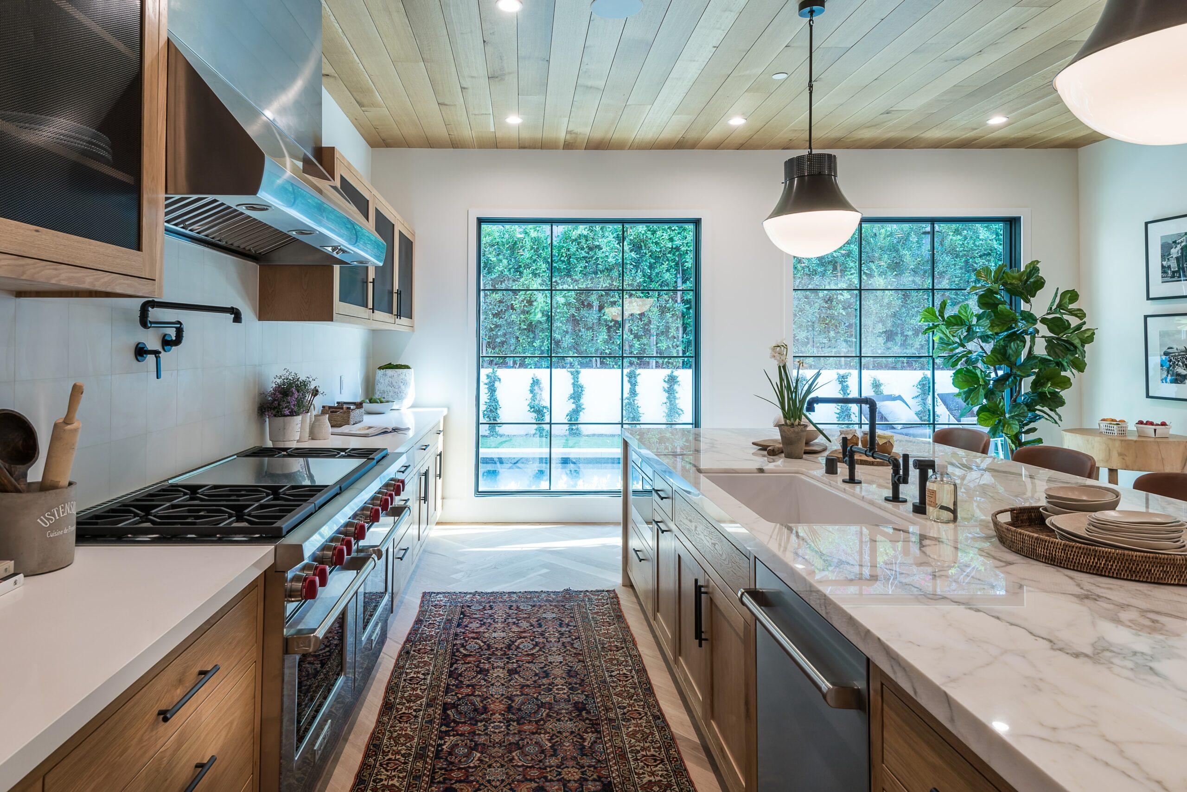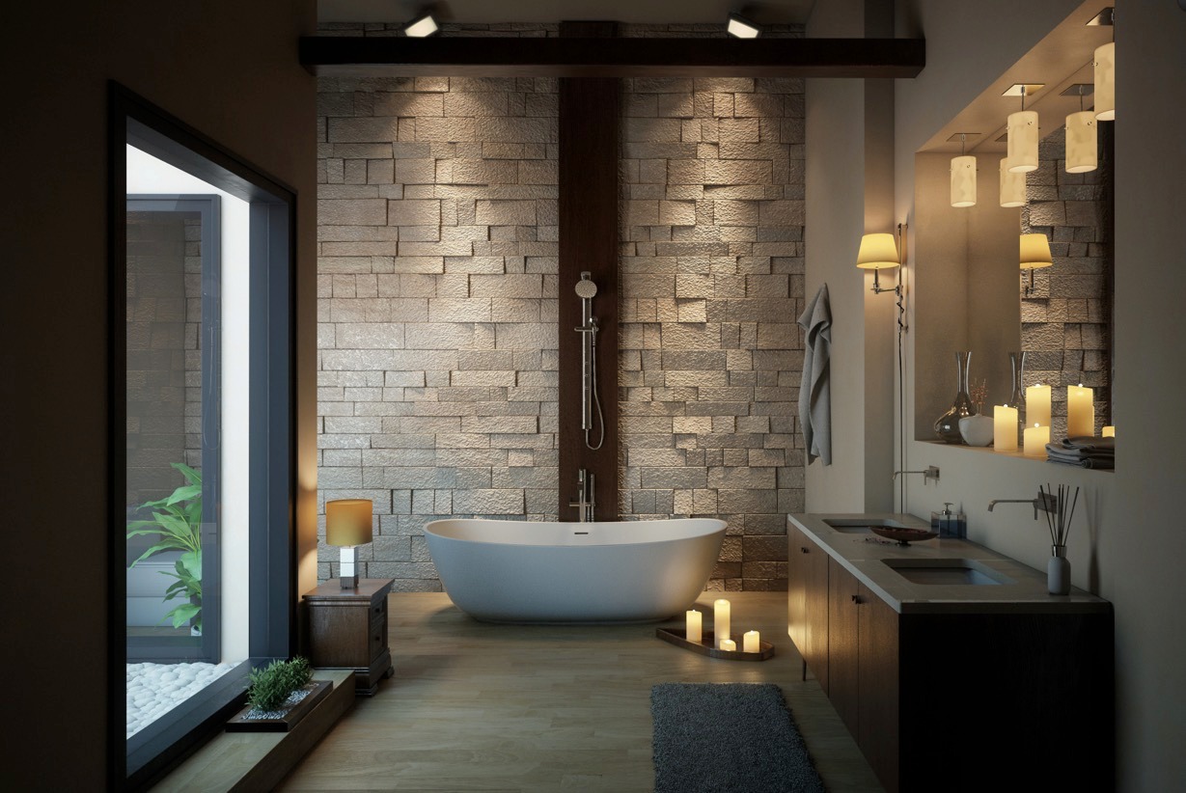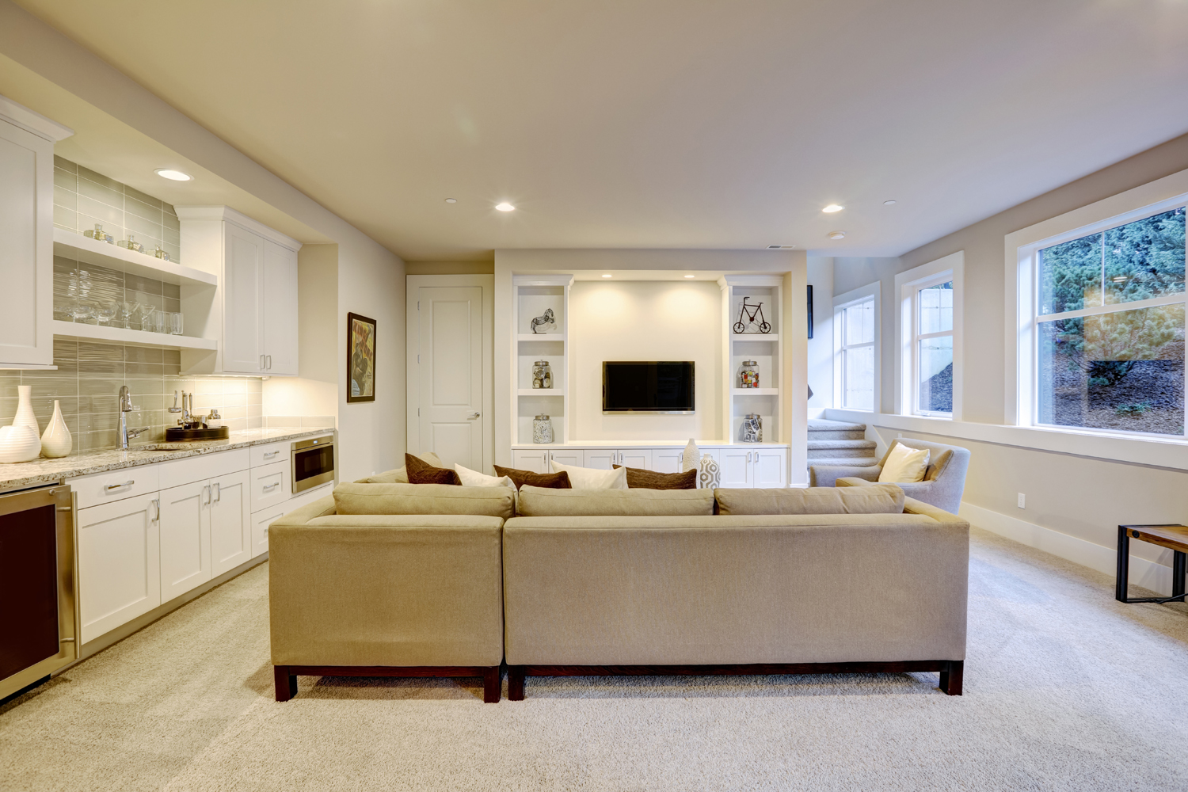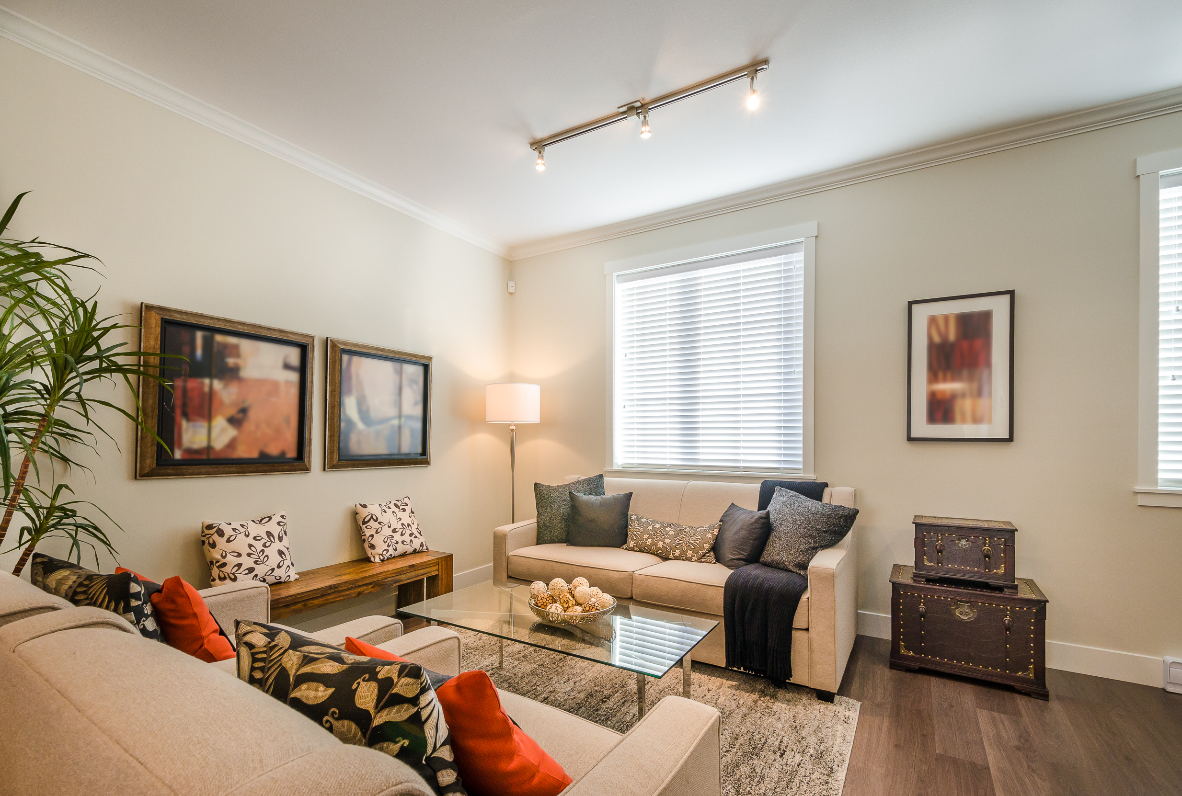Interior Design & Build
The process of interior design and building involves creating a visually appealing environment and ensuring functionality and practicality. From conceptualizing the design to executing the construction, interior design and building professionals at First State Building & Design will work closely with you to bring your vision to life. We consider layout, lighting, color schemes, and materials to create a cohesive and aesthetically pleasing space. With our expertise, we can optimize the use of space and incorporate innovative design elements to enhance the overall look and feel of the interior. Regardless of the size of the project, we have the skills and knowledge to deliver exceptional results.
The process of interior design and building involves creating a visually appealing environment and ensuring functionality and practicality. From conceptualizing the design to executing the construction, interior design and building professionals at First State Building & Design will work closely with you to bring your vision to life. We consider layout, lighting, color schemes, and materials to create a cohesive and aesthetically pleasing space. With our expertise, we can optimize the use of space and incorporate innovative design elements to enhance the overall look and feel of the interior. Regardless of the size of the project, we have the skills and knowledge to deliver exceptional results.
Kitchen Remodeling
Kitchen remodeling is a popular choice when it comes to improving the functionality and aesthetics of your home. A kitchen renovation enhances your space’s overall appeal and adds value to your property. Whether you want to update outdated fixtures, replace worn-out countertops, or create an open-concept layout, a kitchen remodel can transform your cooking area into a stylish and efficient space. With the help of our experienced professionals, you can bring your vision to life and create a kitchen that suits your lifestyle and preferences. So, to revamp your kitchen, consider investing in a high-quality kitchen renovation that will make a lasting impact.
Bathroom Remodeling
Whether it’s a simple bathroom renovation or a complete bathroom remodel and addition, this process can significantly enhance the functionality and aesthetics of any home. A bathroom renovation involves updating the fixtures, tiles, and overall design of the space, while a bathroom remodel and addition may include expanding the size of the bathroom or adding new features such as a bathtub or a vanity. With the help of our experienced professionals, you can transform your outdated bathrooms into luxurious and functional retreats that meet your specific needs and preferences.
Basement Renovations
Regarding basement renovation, careful planning and attention to detail are essential. Creating a cozy living space or a functional home office, a basement remodel can provide the extra square footage you need. Before starting the project, it is critical to assess the current condition of the basement and identify any necessary repairs or improvements. This may include waterproofing, addressing structural issues, or updating the electrical and plumbing systems. Once the required preparations are complete, you can transform your basement into a beautiful, functional space that meets your needs and preferences. A well-executed basement renovation from FSBD can enhance the overall value of your home and provide you with additional living space that you can enjoy for years to come.
In-law Suites
If you have elderly parents or relatives who need to live with you, an in-law suite can be a valuable addition to your home. Work with one of First State Building & Design professionals and develop an in-law suite that provides a separate living space within your house, allowing your loved ones to maintain their independence while still being close by. If you already have an existing space that can be converted, an in-law suite renovation may be the solution for you. By making changes to the layout and adding necessary amenities, such as a bedroom, bathroom, and kitchenette, you can create a comfortable and functional living area for your loved ones. On the other hand, if you have enough space and want to expand your home, an in-law suite addition can be a great option. This involves building an entirely new section of the house to accommodate the additional living space needed. Whichever option you choose, an in-law suite can provide a convenient living arrangement for your elderly family members while still maintaining their privacy and yours.
FAQ about Interior Design & Build
How do I begin the process of a kitchen renovation?
Start by assessing your needs and budget. Consider the layout, storage, and desired style. Meet with a professional designer to create a plan that maximizes functionality and aesthetics while choosing durable materials.
What are the critical considerations for a successful bathroom renovation?
Focus on functionality, moisture resistance, and style. Ensure proper ventilation, choose waterproof materials, and select fixtures that match your preferences. Adequate lighting is also crucial for creating a refreshed and inviting bathroom.
How can I transform my basement into a functional living space?
Begin by addressing any moisture issues and ensuring proper insulation. Plan the layout such as a family room, home office, or gym. Consider adding a bathroom for convenience. Consult with a contractor to make the most of the available space.
What are the benefits of finishing a basement?
Finishing a basement adds valuable living space to your home, increasing its overall functionality and resale. It allows the creation of a customized area for various purposes, such as a media room, guest suite, or recreational space.
What is involved in creating an in-law suite?
An in-law suite typically includes a bedroom, bathroom, and sometimes a small kitchen or kitchenette. It offers independent living space for family members. Consider accessibility features and privacy when designing an in-law suite.
How can I ensure a smooth interior design and build process?
Start by hiring experienced professionals, including designers, and communicate your preferences and expectations. Have a detailed plan and budget in place. Regularly communicate with the project team to address any concerns promptly.
Our Customers Like to Talk About Us
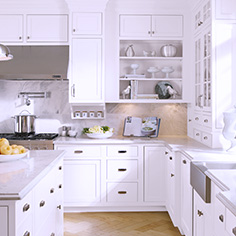
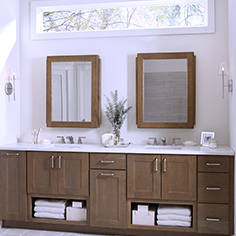
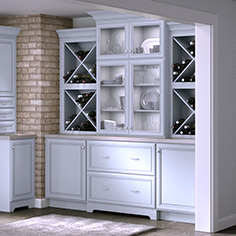
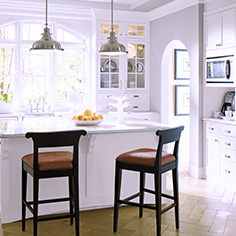
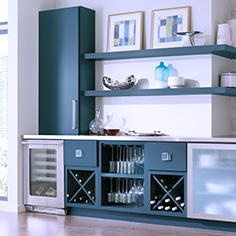
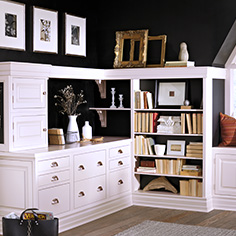
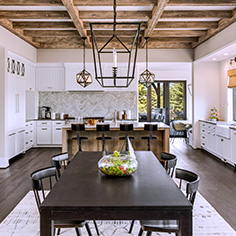
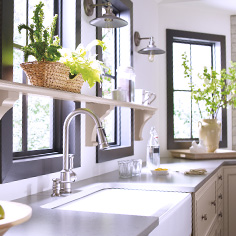
Come visit our main showroom centrally located along the Route 202 corridor. We have two floors showcasing the exterior and interior materials we work with – from Timbertek decking boards, to MasterCraft cabinetry to Sunspace Weathermaster windows and doors.

 Contact Us
Contact Us